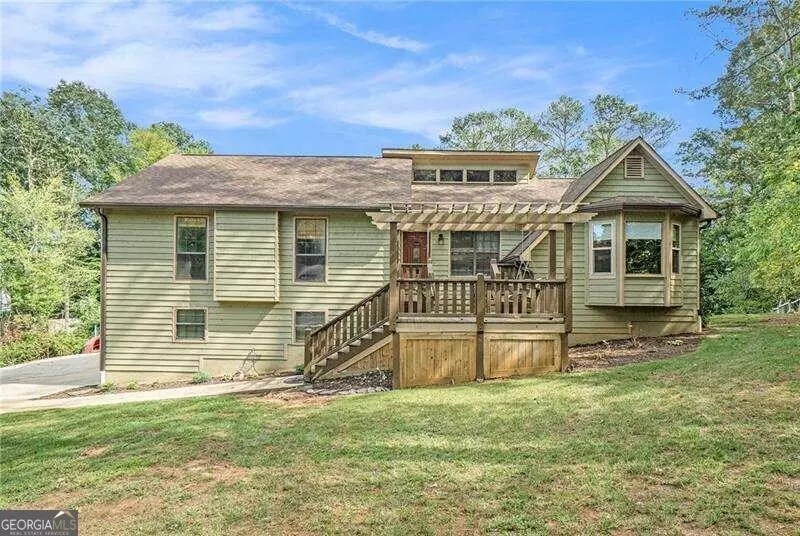Bought with Non-Mls Salesperson • Non-Mls Company
$425,000
$400,000
6.3%For more information regarding the value of a property, please contact us for a free consultation.
3 Beds
2 Baths
2,538 SqFt
SOLD DATE : 10/28/2024
Key Details
Sold Price $425,000
Property Type Single Family Home
Sub Type Single Family Residence
Listing Status Sold
Purchase Type For Sale
Square Footage 2,538 sqft
Price per Sqft $167
Subdivision Wade Green Station
MLS Listing ID 10390061
Sold Date 10/28/24
Style Contemporary,Other,Traditional
Bedrooms 3
Full Baths 2
Construction Status Resale
HOA Y/N No
Year Built 1984
Annual Tax Amount $2,050
Tax Year 2023
Lot Size 0.550 Acres
Property Description
Enjoy a private mountain retreat with a hot tub under the stars on over a half acre on a tranquil Cul-De-Sac just 5 minutes to I-75 & I-575 in the heart of Cobb County! A master craftsman lived here and lovingly finished this retreat with exotic hardwood millwork. An inviting pergola with hanging swings on the front porch sets a welcoming tone. Hardwood flooring runs throughout this home which features two gas starter stone fireplaces and custom wood trim giving it the feel of a cozy cabin in the woods, but it is only 30 minutes North of Downtown Atlanta! A warm, bespoke kitchen features high-end, stainless steel appliances, hand-made cabinets, stone counters, and a comfy window bench seat. A comfortable perch in the primary bedroom's huge bay window overlooks a huge, level, FENCED BACKYARD. The great room has a vaulted ceiling. Both bathrooms are recently renovated and offer premium spa-like finishes. BONUS room in the FINISHED BASEMENT could serve as a 4th bedroom, homeschool room, office, hang-out, media room, fitness room, or whatever serves you well. There is also a craft room, and workshop in the finished basement. 2 car attached garage has plenty of room for vehicles, hobbies, or storage. There is a crazy amount of storage all throughout the house! There is plenty of room to park an RV. Humongous deck! The backyard offers lots of space for a pool as well. Great Cobb County Schools! Pitner Elementary, Palmer Middle, & Kell High School. No HOA!
Location
State GA
County Cobb
Rooms
Basement Boat Door, Daylight, Finished, Full
Main Level Bedrooms 3
Interior
Interior Features Master On Main Level, Rear Stairs, Walk-In Closet(s)
Heating Central, Natural Gas
Cooling Ceiling Fan(s), Central Air, Electric
Flooring Hardwood
Fireplaces Number 2
Fireplaces Type Family Room, Gas Starter
Exterior
Exterior Feature Balcony, Garden
Garage Attached, Basement, Garage, Garage Door Opener, Side/Rear Entrance
Garage Spaces 6.0
Fence Back Yard, Chain Link, Fenced
Community Features None
Utilities Available Cable Available, Electricity Available, High Speed Internet, Natural Gas Available, Sewer Available, Water Available
Roof Type Other
Building
Story One and One Half
Foundation Block
Sewer Public Sewer
Level or Stories One and One Half
Structure Type Balcony,Garden
Construction Status Resale
Schools
Elementary Schools Pitner
Middle Schools Palmer
High Schools Kell
Others
Financing Conventional
Read Less Info
Want to know what your home might be worth? Contact us for a FREE valuation!

Our team is ready to help you sell your home for the highest possible price ASAP

© 2024 Georgia Multiple Listing Service. All Rights Reserved.

"My job is to find and attract mastery-based agents to the office, protect the culture, and make sure everyone is happy! "






