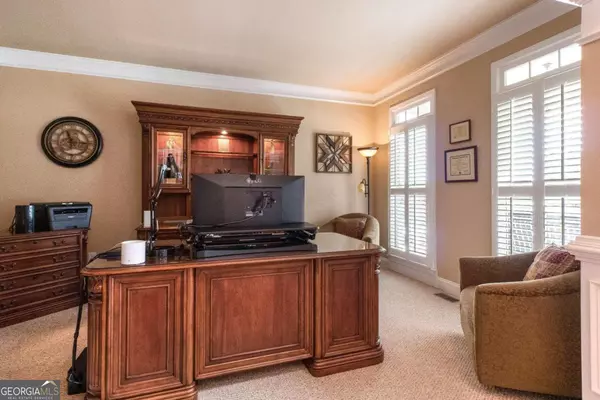Bought with Shari Martin • Keller Williams Community Partners
$785,000
$785,000
For more information regarding the value of a property, please contact us for a free consultation.
5 Beds
4.5 Baths
0.37 Acres Lot
SOLD DATE : 10/18/2024
Key Details
Sold Price $785,000
Property Type Single Family Home
Sub Type Single Family Residence
Listing Status Sold
Purchase Type For Sale
Subdivision Ashebrooke
MLS Listing ID 10353414
Sold Date 10/18/24
Style Brick 3 Side,Traditional
Bedrooms 5
Full Baths 4
Half Baths 1
Construction Status Resale
HOA Fees $834
HOA Y/N Yes
Year Built 2004
Annual Tax Amount $5,254
Tax Year 2023
Lot Size 0.370 Acres
Property Description
Just WOW!!! Talk about true pride of ownership! The sellers custom built this house! This house is a true gem, sitting on a gorgeous level yard, cul-de-sac, 3 sides brick and side entry garages. The front porch is going to blow you away with the sheer size. Grand 2 story foyer with hardwoods. Formal living room with arched doorway and floor to ceiling windows. Formal living room with octagon trey ceiling and hardwoods. Gorgeous 2 story family room with a bowed wall of windows from floor to ceiling, built-ins, fireplace and stacked stone fireplace up to ceiling! Huge, open, light and bright kitchen overlooks family room with a large island, stained cabinets, walk in pantry, built in stainless appliances, tiled backsplash, 5 burner cooktop and hardwood floors. Large laundry room with tiled floors, sink and can be used as a mud room. Don't miss the covered side/rear porch off the main level (1 of 2). A great feature is the split staircase going upstairs. Upstairs walkway overlooks family room and foyer and has wrought iron spindles. Large owners suite bedroom with sitting area and deep trey ceiling. Nicely sized owners bathroom with huge deep corner jetted tub, separate shower, double vanities and a HUGE walk in closet! 1 secondary bedroom has a private bathroom. 2 other bedrooms with a jack-n-jill large bathroom between them. The terrace level is a real treat...open staircase heading downstairs. There is a large family room/den with custom built wet bar, built in shelving and bowed wall of windows. There is a full bathroom and awesome home theater as well. The rear deck is nicely sized and overlooks the private backyard. You'll just love walking through this beauty! The neighborhood has a really nice amenities area with basketball court, tennis court and large swimming pool. GA400 is about 4 miles and downtown Cumming is just a few minutes away. A few other nearby perks are City Center, the new Whole Foods and the Collection
Location
State GA
County Forsyth
Rooms
Basement Bath Finished, Daylight, Exterior Entry, Finished, Full, Interior Entry
Interior
Interior Features Double Vanity, High Ceilings, Pulldown Attic Stairs, Tray Ceiling(s), Vaulted Ceiling(s), Walk-In Closet(s), Wet Bar
Heating Central, Forced Air, Natural Gas, Zoned
Cooling Ceiling Fan(s), Central Air, Electric, Zoned
Flooring Carpet, Hardwood
Fireplaces Number 1
Fireplaces Type Family Room, Gas Starter
Exterior
Garage Attached, Garage, Kitchen Level, Side/Rear Entrance
Garage Spaces 2.0
Community Features Playground, Pool, Sidewalks, Street Lights, Tennis Court(s)
Utilities Available Cable Available, Electricity Available, High Speed Internet, Natural Gas Available, Phone Available, Sewer Available, Underground Utilities, Water Available
Waterfront Description Creek
Roof Type Composition
Building
Story Two
Sewer Public Sewer
Level or Stories Two
Construction Status Resale
Schools
Elementary Schools Kelly Mill
Middle Schools Hendricks
High Schools West Forsyth
Others
Financing Other
Read Less Info
Want to know what your home might be worth? Contact us for a FREE valuation!

Our team is ready to help you sell your home for the highest possible price ASAP

© 2024 Georgia Multiple Listing Service. All Rights Reserved.

"My job is to find and attract mastery-based agents to the office, protect the culture, and make sure everyone is happy! "






