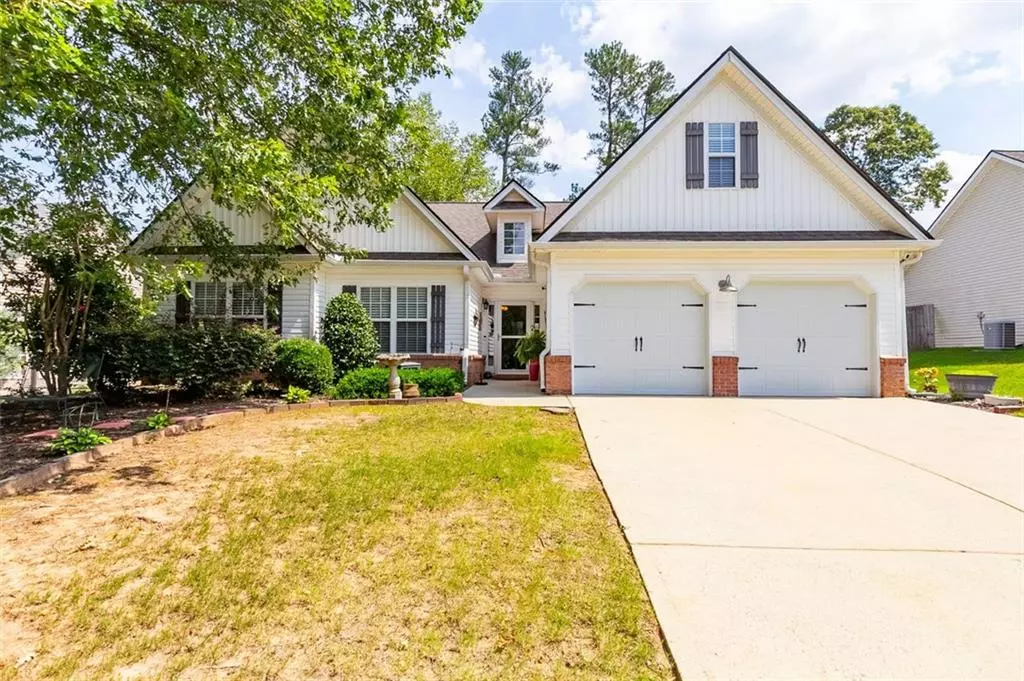$377,500
$385,000
1.9%For more information regarding the value of a property, please contact us for a free consultation.
3 Beds
2 Baths
1,778 SqFt
SOLD DATE : 11/07/2024
Key Details
Sold Price $377,500
Property Type Single Family Home
Sub Type Single Family Residence
Listing Status Sold
Purchase Type For Sale
Square Footage 1,778 sqft
Price per Sqft $212
Subdivision Wyndsor Grove
MLS Listing ID 7441978
Sold Date 11/07/24
Style Ranch,Traditional
Bedrooms 3
Full Baths 2
Construction Status Resale
HOA Fees $150
HOA Y/N Yes
Originating Board First Multiple Listing Service
Year Built 2001
Annual Tax Amount $923
Tax Year 2023
Lot Size 10,454 Sqft
Acres 0.24
Property Description
"Step into this beautifully updated ranch-style home that blends modern comforts with timeless charm. As you walk through the front door, you'll immediately notice the warmth of upgraded laminate flooring that flows throughout the open floor plan. The heart of this home is the spacious eat-in kitchen, complete with a breakfast bar, gourmet stainless steel appliances, and a large pantry that ensures everything has its place. Whether you’re hosting a dinner party in the separate dining room or enjoying a quiet morning coffee on the covered patio, this home is designed for both entertaining and everyday living.
Retreat to the master suite where vaulted and trayed ceilings create an airy, luxurious feel. The en-suite bathroom is your personal sanctuary, featuring a garden tub for soaking away the stress of the day, and a separate shower for a quick refresh. With a bonus room that can easily serve as a home office, playroom, or guest space, plus a separate laundry room to keep things tidy, this home truly has it all. Every detail has been thoughtfully considered to create a space that feels both welcoming and sophisticated—just waiting for you to make it your own."
Location
State GA
County Gwinnett
Lake Name None
Rooms
Bedroom Description Master on Main
Other Rooms None
Basement None
Main Level Bedrooms 3
Dining Room Separate Dining Room
Interior
Interior Features Entrance Foyer, High Ceilings 9 ft Main, Walk-In Closet(s)
Heating Forced Air, Natural Gas
Cooling Ceiling Fan(s), Central Air
Flooring Carpet
Fireplaces Number 1
Fireplaces Type Family Room
Window Features Aluminum Frames
Appliance Dishwasher, Gas Range, Microwave
Laundry Laundry Room, Main Level
Exterior
Exterior Feature None
Garage Garage
Garage Spaces 2.0
Fence Fenced
Pool None
Community Features Homeowners Assoc
Utilities Available None
Waterfront Description None
View Ocean
Roof Type Composition
Street Surface Asphalt
Accessibility None
Handicap Access None
Porch Patio
Parking Type Garage
Total Parking Spaces 2
Private Pool false
Building
Lot Description Level, Private
Story One
Foundation Brick/Mortar
Sewer Public Sewer
Water Public
Architectural Style Ranch, Traditional
Level or Stories One
Structure Type Vinyl Siding
New Construction No
Construction Status Resale
Schools
Elementary Schools Freeman'S Mill
Middle Schools Twin Rivers
High Schools Mountain View
Others
Senior Community no
Restrictions false
Tax ID R7060 247
Ownership Other
Acceptable Financing Conventional, Cash, FHA, VA Loan
Listing Terms Conventional, Cash, FHA, VA Loan
Financing no
Special Listing Condition None
Read Less Info
Want to know what your home might be worth? Contact us for a FREE valuation!

Our team is ready to help you sell your home for the highest possible price ASAP

Bought with Keller Williams Realty Metro Atlanta

"My job is to find and attract mastery-based agents to the office, protect the culture, and make sure everyone is happy! "






