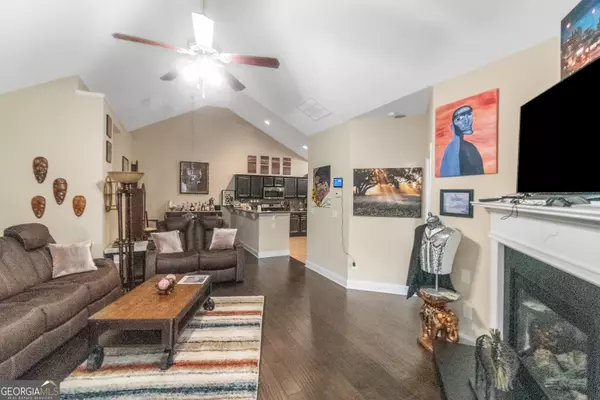$315,000
$315,000
For more information regarding the value of a property, please contact us for a free consultation.
2 Beds
2 Baths
2 SqFt
SOLD DATE : 01/17/2025
Key Details
Sold Price $315,000
Property Type Condo
Sub Type Condominium
Listing Status Sold
Purchase Type For Sale
Square Footage 2 sqft
Price per Sqft $157,500
Subdivision Cascade
MLS Listing ID 10422478
Sold Date 01/17/25
Style Brick Front,Cluster
Bedrooms 2
Full Baths 2
HOA Fees $4,320
HOA Y/N Yes
Originating Board Georgia MLS 2
Year Built 2007
Annual Tax Amount $1,598
Tax Year 2022
Lot Size 3,049 Sqft
Acres 0.07
Lot Dimensions 3049.2
Property Sub-Type Condominium
Property Description
Quiet Living for this 2-bedroom, 2-bathroom home. Located just off of the historic Cascade Road in a well-established, well-maintained neighborhood that's located within minutes of I-285, allows for quick access to the highway. This charming condo offers a roommate-style floorplan with walk-in closets that are set up with custom systems already in place. The kitchen offers an open-concept feel that is complemented by espresso cabinets, stainless steel appliances, and recess lighting. Just off of the front door awaits a large sunroom that could be used for entertainment or office space. Vaulted ceilings, a guest bathroom with a built-in vanity, lots of closet space, a gas fireplace, a separate laundry room with a washbasin, and a storage area are just a few of the wonderful qualities that come with this gorgeous home.
Location
State GA
County Fulton
Rooms
Other Rooms Garage(s)
Basement None
Dining Room Dining Rm/Living Rm Combo
Interior
Interior Features Master On Main Level, Roommate Plan, Separate Shower, Soaking Tub, Split Bedroom Plan, Walk-In Closet(s)
Heating Central
Cooling Ceiling Fan(s), Central Air
Flooring Laminate
Fireplaces Number 1
Fireplaces Type Factory Built, Family Room, Gas Log
Fireplace Yes
Appliance Dishwasher, Disposal, Gas Water Heater, Microwave, Refrigerator
Laundry In Hall
Exterior
Parking Features Garage, Garage Door Opener, Off Street, Side/Rear Entrance
Garage Spaces 4.0
Fence Back Yard, Front Yard
Community Features Clubhouse, Fitness Center, Pool, Street Lights, Near Public Transport
Utilities Available Cable Available, Electricity Available, High Speed Internet, Natural Gas Available, Sewer Connected, Underground Utilities, Water Available
View Y/N No
Roof Type Composition
Total Parking Spaces 4
Garage Yes
Private Pool No
Building
Lot Description Corner Lot
Faces Take I-285 N to Cascade Rd. Take exit 7 from I-285 N Continue on Cascade Rd. Take Utoy Springs Rd SW to Cascade Park Dr SW
Foundation Slab
Sewer Public Sewer
Water Public
Structure Type Brick,Press Board
New Construction No
Schools
Elementary Schools Fickett
Middle Schools Bunche
High Schools Therrell
Others
HOA Fee Include Facilities Fee,Insurance,Maintenance Structure,Maintenance Grounds,Management Fee,Pest Control,Reserve Fund,Trash,Water
Tax ID 14F0009 LL3571
Security Features Smoke Detector(s)
Acceptable Financing Cash, Conventional, FHA, VA Loan
Listing Terms Cash, Conventional, FHA, VA Loan
Special Listing Condition Resale
Read Less Info
Want to know what your home might be worth? Contact us for a FREE valuation!

Our team is ready to help you sell your home for the highest possible price ASAP

© 2025 Georgia Multiple Listing Service. All Rights Reserved.
"My job is to find and attract mastery-based agents to the office, protect the culture, and make sure everyone is happy! "






