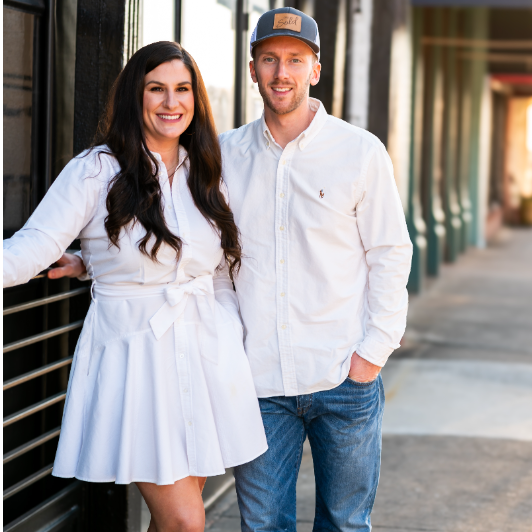$800,000
$825,000
3.0%For more information regarding the value of a property, please contact us for a free consultation.
4 Beds
3 Baths
3,450 SqFt
SOLD DATE : 03/03/2025
Key Details
Sold Price $800,000
Property Type Single Family Home
Sub Type Cabin,Single Family Residence
Listing Status Sold
Purchase Type For Sale
Square Footage 3,450 sqft
Price per Sqft $231
Subdivision Pleasant Valley
MLS Listing ID 10430352
Sold Date 03/03/25
Style Other
Bedrooms 4
Full Baths 3
HOA Y/N Yes
Originating Board Georgia MLS 2
Year Built 2005
Annual Tax Amount $4,800
Tax Year 2024
Lot Size 1.870 Acres
Acres 1.87
Lot Dimensions 1.87
Property Sub-Type Cabin,Single Family Residence
Property Description
Fightingtown Creek Frontage! Over 200' of waterfrontage! Nearly Level to the creek from the cabin! Features a Large Deck with Hot Tub! Enjoy hanging out at your Firepit by the water and having room to stretch out! This Cabin has an Oversized Kitchen with Granite Island and Breakfast Bar on the main level with an Open floorplan! Dining area, Living area with Stone Fireplace, Kitchen, and Full Bath next to the Huge Gameroom!!! Large main Level Bedroom with on-suite and walk-in closet. Upstairs there are 2 Large Bedrooms, Oversized Loft Bedroom with bunks, 2 Full Bathrooms and a porch overlooking the back yard and Creek. The Game room has a Pool table, Ping Pong table, Video Games and a relaxation/TV area. Level Parking for several cars, good roads- mostly paved- Turn-Key! This PRIVATE Oasis Awaits You!!!! Active Short Term Rental!
Location
State GA
County Fannin
Rooms
Basement None
Dining Room Dining Rm/Living Rm Combo
Interior
Interior Features Double Vanity, High Ceilings, Master On Main Level, Separate Shower, Soaking Tub, Tile Bath, Vaulted Ceiling(s), Walk-In Closet(s)
Heating Central, Electric, Heat Pump
Cooling Ceiling Fan(s), Central Air, Electric, Heat Pump
Flooring Hardwood, Tile
Fireplaces Number 1
Fireplaces Type Gas Log
Fireplace Yes
Appliance Dishwasher, Dryer, Microwave, Oven/Range (Combo), Refrigerator, Washer
Laundry Common Area
Exterior
Exterior Feature Balcony
Parking Features Off Street
Pool Pool/Spa Combo
Community Features None
Utilities Available Cable Available, High Speed Internet
Waterfront Description Creek
View Y/N Yes
View River
Roof Type Composition
Garage No
Private Pool Yes
Building
Lot Description Level, Sloped
Faces From Hwy 515, take Hwy 5 to a left at Abernathy's Furniture. Make a Right on Madola. Travel 3.2 miles to a Left on Queen. Then Right on Dogwood. River Lodge is on the Right.
Sewer Septic Tank
Water Private, Well
Structure Type Log,Wood Siding
New Construction No
Schools
Elementary Schools Out Of Area
Middle Schools Fannin County
High Schools Fannin County
Others
HOA Fee Include Other
Tax ID 0026 D 012
Acceptable Financing 1031 Exchange, Cash
Listing Terms 1031 Exchange, Cash
Special Listing Condition Resale
Read Less Info
Want to know what your home might be worth? Contact us for a FREE valuation!

Our team is ready to help you sell your home for the highest possible price ASAP

© 2025 Georgia Multiple Listing Service. All Rights Reserved.
"My job is to find and attract mastery-based agents to the office, protect the culture, and make sure everyone is happy! "






