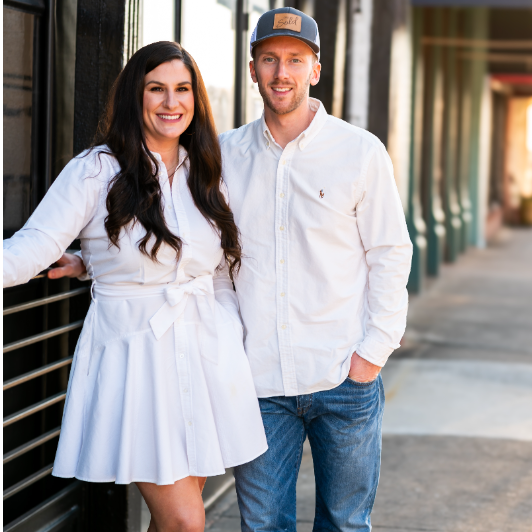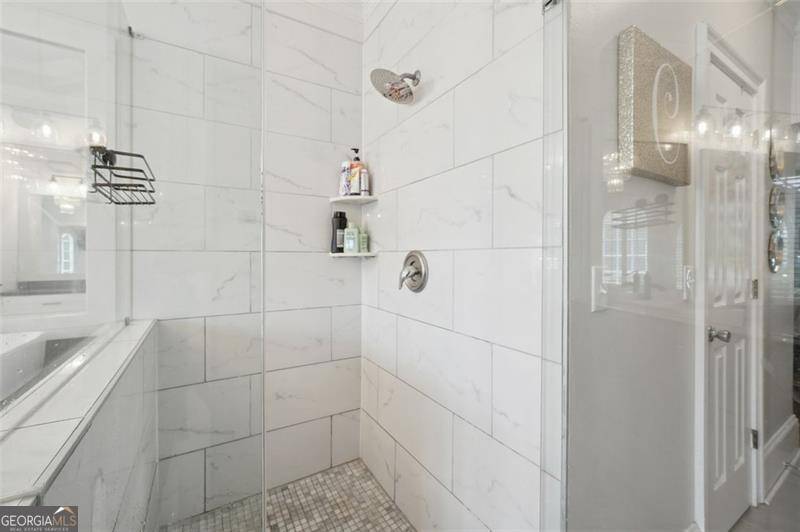$675,000
$675,000
For more information regarding the value of a property, please contact us for a free consultation.
5 Beds
4.5 Baths
4,100 SqFt
SOLD DATE : 03/24/2025
Key Details
Sold Price $675,000
Property Type Single Family Home
Sub Type Single Family Residence
Listing Status Sold
Purchase Type For Sale
Square Footage 4,100 sqft
Price per Sqft $164
Subdivision River Ridge
MLS Listing ID 10461068
Sold Date 03/24/25
Style European
Bedrooms 5
Full Baths 4
Half Baths 1
HOA Y/N Yes
Originating Board Georgia MLS 2
Year Built 1990
Annual Tax Amount $5,402
Tax Year 2023
Lot Size 0.290 Acres
Acres 0.29
Lot Dimensions 12632.4
Property Sub-Type Single Family Residence
Property Description
Stunning 5 bedroom, 4.5 bath European style home in the highly sought after River Ridge community. Step inside to an open living area with a soaring two-story great room and abundant natural light. The updated kitchen boasts new countertops, a new backsplash, and a breakfast nook illuminated by a new chandelier and skylight. Brand-new HVAC. The master suite on the main level offers a private retreat complete with a fireplace, and a recently refreshed bathroom showcasing an updated countertop, sink, and faucet. The fully finished basement adds two more bedrooms, ample storage, and flexible living space. Multiple outdoor decks invite you to entertain and relax, while the community amenities-clubhouse, pool, tennis courts, and walking trails-provide endless recreation.
Location
State GA
County Fulton
Rooms
Basement Bath Finished, Finished
Interior
Interior Features High Ceilings
Heating Natural Gas
Cooling None
Flooring Hardwood
Fireplaces Number 2
Fireplace Yes
Appliance Double Oven, Dishwasher, Disposal, Dryer, Refrigerator, Microwave, Oven/Range (Combo), Stainless Steel Appliance(s), Cooktop, Washer
Laundry Other
Exterior
Exterior Feature Garden
Parking Features Garage Door Opener, Garage
Garage Spaces 2.0
Community Features Pool, Tennis Court(s), Clubhouse
Utilities Available None
View Y/N No
Roof Type Other
Total Parking Spaces 2
Garage Yes
Private Pool No
Building
Lot Description Sloped
Faces 400N, turn right onto GA 140 (Holcomb Bridge Rd) Exit 7a, then turn left on Barnwell Road. Take the 3rd left on Olde Club Dr, the first left on Drivers Circle, and the next left on Brassy Court.
Sewer Public Sewer
Water Public
Structure Type Stucco
New Construction No
Schools
Elementary Schools Barnwell
Middle Schools Haynes Bridge
High Schools Centennial
Others
HOA Fee Include Maintenance Structure,Tennis
Tax ID 12 322300230086
Special Listing Condition Resale
Read Less Info
Want to know what your home might be worth? Contact us for a FREE valuation!

Our team is ready to help you sell your home for the highest possible price ASAP

© 2025 Georgia Multiple Listing Service. All Rights Reserved.
"My job is to find and attract mastery-based agents to the office, protect the culture, and make sure everyone is happy! "






