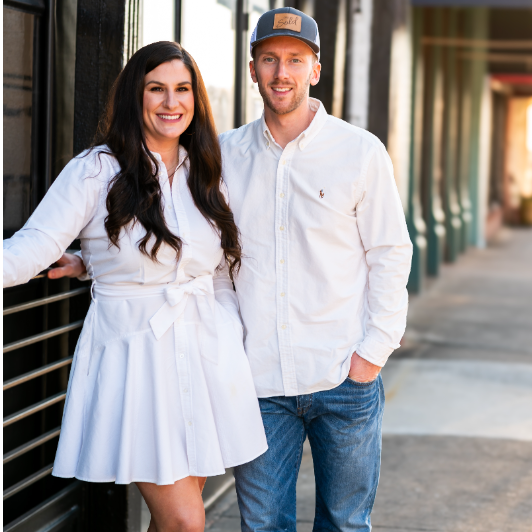$554,500
$561,000
1.2%For more information regarding the value of a property, please contact us for a free consultation.
3 Beds
2 Baths
2,052 SqFt
SOLD DATE : 03/26/2025
Key Details
Sold Price $554,500
Property Type Single Family Home
Sub Type Single Family Residence
Listing Status Sold
Purchase Type For Sale
Square Footage 2,052 sqft
Price per Sqft $270
Subdivision Village At Deaton Creek
MLS Listing ID 10460474
Sold Date 03/26/25
Style Brick Front,Bungalow/Cottage,Craftsman,Ranch
Bedrooms 3
Full Baths 2
HOA Fees $3,588
HOA Y/N Yes
Originating Board Georgia MLS 2
Year Built 2007
Annual Tax Amount $4,356
Tax Year 23
Lot Size 7,405 Sqft
Acres 0.17
Lot Dimensions 7405.2
Property Sub-Type Single Family Residence
Property Description
Stunning 55+ Community Home with Modern Upgrades and Ideal Location!! Discover your dream home in this beautiful community. This spacious 3 bedroom, 2 bath residence features an open floor plan designed for comfortable living and easy entertaining. Enjoy a dedicated office space perfect for work or hobbies, and an inviting eat in kitchen boasting stainless steel appliances, granite countertops, and a large island for casual dining or meal prep. Relax in the bright sun-room or unwind on the expansive screened-in back porch, complete with custom roll-up blinds for added privacy and comfort. The large backyard offers a serene private outdoor escape. This home is move-in ready with recent updates, including a new HVAC system and ductwork installed just over a year ago, complete with a Halo Air Purification System. The roof was also replaced just 4 years ago providing peace of mind for years to come. Conveniently located near shopping, dining and medical facilities, this property combines modern amenities with an unbeatable location. Don't miss out on this exceptional opportunity! Schedule your showing today!!
Location
State GA
County Hall
Rooms
Basement None
Dining Room Dining Rm/Living Rm Combo
Interior
Interior Features Double Vanity, Master On Main Level, Roommate Plan, Separate Shower, Soaking Tub, Split Bedroom Plan, Tile Bath, Tray Ceiling(s), Walk-In Closet(s)
Heating Central, Natural Gas
Cooling Ceiling Fan(s), Central Air, Electric
Flooring Carpet, Tile
Fireplaces Number 1
Fireplace Yes
Appliance Dishwasher, Disposal, Dryer, Gas Water Heater, Microwave, Oven/Range (Combo), Refrigerator, Stainless Steel Appliance(s), Washer
Laundry In Kitchen
Exterior
Parking Features Attached, Garage, Garage Door Opener, Kitchen Level
Community Features Clubhouse, Fitness Center, Gated, Lake, Park, Playground, Pool, Retirement Community, Sidewalks, Street Lights, Tennis Court(s)
Utilities Available Cable Available, High Speed Internet, Phone Available, Sewer Connected, Underground Utilities
View Y/N No
Roof Type Composition
Garage Yes
Private Pool No
Building
Lot Description Level
Faces Exit 126 on I85 - follow GPS
Sewer Public Sewer
Water Public
Structure Type Other
New Construction No
Schools
Elementary Schools Spout Springs
Middle Schools Cherokee Bluff
High Schools Cherokee Bluff
Others
HOA Fee Include Management Fee,Private Roads,Reserve Fund,Security,Swimming,Tennis
Tax ID 15039G000020
Acceptable Financing Cash, Conventional, FHA, VA Loan
Listing Terms Cash, Conventional, FHA, VA Loan
Special Listing Condition Resale
Read Less Info
Want to know what your home might be worth? Contact us for a FREE valuation!

Our team is ready to help you sell your home for the highest possible price ASAP

© 2025 Georgia Multiple Listing Service. All Rights Reserved.
"My job is to find and attract mastery-based agents to the office, protect the culture, and make sure everyone is happy! "






