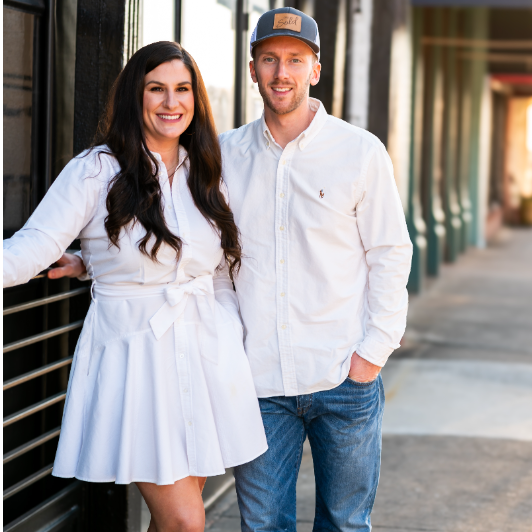$285,000
$285,900
0.3%For more information regarding the value of a property, please contact us for a free consultation.
3 Beds
2.5 Baths
2,010 SqFt
SOLD DATE : 03/26/2025
Key Details
Sold Price $285,000
Property Type Single Family Home
Sub Type Single Family Residence
Listing Status Sold
Purchase Type For Sale
Square Footage 2,010 sqft
Price per Sqft $141
Subdivision Lakeview
MLS Listing ID 10464341
Sold Date 03/26/25
Style Traditional
Bedrooms 3
Full Baths 2
Half Baths 1
HOA Y/N No
Originating Board Georgia MLS 2
Year Built 2006
Annual Tax Amount $2,795
Tax Year 2024
Lot Size 0.580 Acres
Acres 0.58
Lot Dimensions 25264.8
Property Sub-Type Single Family Residence
Property Description
Welcome to this charming 2-Story home with brand new roof! This beautiful home offers the perfect blend of comfort and convenience, located just minutes from the scenic High Falls and with easy access to I-75, Jackson &/ or Forsyth. Step inside to a grand 2-story foyer that welcomes you in. The spacious great room is the heart of the home, featuring a cozy fireplace and soaring high ceilings, enjoy gatherings in the formal dining room, or a more casual meal in the eat-in kitchen, complete with a center island, pantry, and ample cabinet space. The primary suite is conveniently located on the main level and has a large walk-in closet, spa like bath with dual sinks, a relaxing soaking tub, and a separate shower. Upstairs, you'll find two additional spacious bedrooms and a full bath. Outside, a huge fenced backyard provides plenty of space for outdoor enjoyment, along with a storage shed for all your tools and toys. Total Electric. A 2-car garage completes this wonderful home. Don't miss this opportunity!
Location
State GA
County Monroe
Rooms
Other Rooms Shed(s)
Basement None
Dining Room Separate Room
Interior
Interior Features Double Vanity, High Ceilings, Master On Main Level, Roommate Plan, Separate Shower, Soaking Tub, Split Bedroom Plan, Tile Bath, Tray Ceiling(s), Entrance Foyer, Walk-In Closet(s)
Heating Central, Electric, Heat Pump
Cooling Ceiling Fan(s), Central Air, Electric, Heat Pump
Flooring Carpet, Vinyl
Fireplaces Number 1
Fireplaces Type Family Room
Fireplace Yes
Appliance Dishwasher, Electric Water Heater, Microwave, Oven/Range (Combo), Refrigerator
Laundry In Kitchen
Exterior
Parking Features Attached, Garage, Garage Door Opener, Kitchen Level, Off Street, Parking Pad
Garage Spaces 2.0
Fence Back Yard, Fenced, Privacy
Community Features None
Utilities Available Cable Available, Electricity Available, High Speed Internet, Phone Available, Underground Utilities, Water Available
View Y/N No
Roof Type Composition
Total Parking Spaces 2
Garage Yes
Private Pool No
Building
Lot Description Level, Private
Faces GPS Friendly-Sign in yard.
Foundation Slab
Sewer Septic Tank
Water Public
Structure Type Stone,Vinyl Siding
New Construction No
Schools
Elementary Schools Hubbard
Middle Schools Other
High Schools Mary Persons
Others
HOA Fee Include None
Tax ID 012H033
Security Features Security System,Smoke Detector(s)
Acceptable Financing Cash, Conventional, FHA, USDA Loan, VA Loan
Listing Terms Cash, Conventional, FHA, USDA Loan, VA Loan
Special Listing Condition Resale
Read Less Info
Want to know what your home might be worth? Contact us for a FREE valuation!

Our team is ready to help you sell your home for the highest possible price ASAP

© 2025 Georgia Multiple Listing Service. All Rights Reserved.
"My job is to find and attract mastery-based agents to the office, protect the culture, and make sure everyone is happy! "






