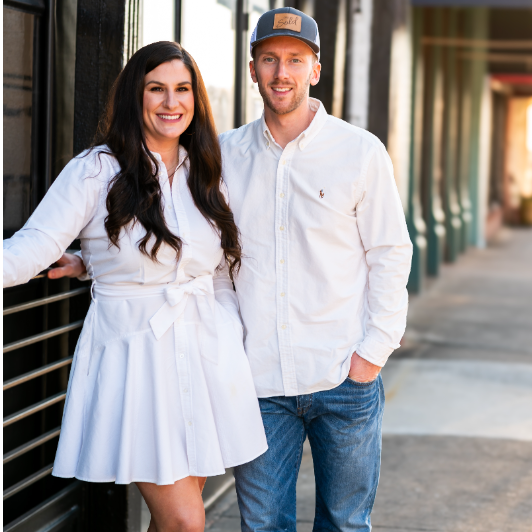$414,000
$429,900
3.7%For more information regarding the value of a property, please contact us for a free consultation.
4 Beds
2.5 Baths
2,512 SqFt
SOLD DATE : 03/27/2025
Key Details
Sold Price $414,000
Property Type Single Family Home
Sub Type Single Family Residence
Listing Status Sold
Purchase Type For Sale
Square Footage 2,512 sqft
Price per Sqft $164
Subdivision Andrew'S Walk
MLS Listing ID 10449633
Sold Date 03/27/25
Style Traditional
Bedrooms 4
Full Baths 2
Half Baths 1
HOA Y/N No
Originating Board Georgia MLS 2
Year Built 2003
Annual Tax Amount $3,592
Tax Year 2024
Lot Size 0.750 Acres
Acres 0.75
Lot Dimensions 32670
Property Sub-Type Single Family Residence
Property Description
PRICE IMPROVEMENT - Discover a Charming Country Retreat, nestled within the top-rated Jefferson City school district. Welcome to your dream home, perfectly situated in the serene countryside. The covered front porch and swing are ideal for enjoying the peaceful surroundings with a step-less entry. Set on a generous 3/4-acre level lot with no HOA, this home offers both privacy and convenience on a cul-de-sac street. This beautiful home welcomes you with an entry foyer; bamboo hardwood flooring on the main level, stairs and upper-level hallway, and versatile living spaces. A formal living room/office with French doors, a formal dining room, and the heart of the home features a cozy stone fireplace with gas logs. The family room flows effortlessly into the kitchen and breakfast area, which boasts a bay window, breakfast bar with stone accent, electric cooktop, oven, dishwasher, and a huge walk-in pantry with ventilated shelving. Featuring 4 generously sized bedrooms, 2.5 bathrooms, and elegant details throughout. Upper-Level Sanctuary is where you'll find four spacious bedrooms and a craft/study nook, with an oversized primary suite with recessed lighting and tray ceiling, a luxurious spa-like bathroom with dual sinks, heated tile floors, a separate tub and shower, and a large walk-in closet. The dual-access laundry room is located upstairs with wall-mounted cabinets. Outdoor Oasis living and enjoyment include an expanded concrete patio, leading to a 24' diameter above-ground swimming pool with cover and an elevated deck perfect for summertime fun. Enjoy evenings around the fire pit and outdoor bar area, ideal for roasting marshmallows and night-time star gazing. The exterior siding is Hardi plank-cement-fiber siding. A new HVAC was installed in March 2024. New double pane windows installed in Jan 2022. This home is not just a place to live; it's an entertainer's paradise and peaceful from the hustle and bustle of everyday life. Don't miss your chance to make this exceptional property your own. Schedule a showing today!
Location
State GA
County Jackson
Rooms
Other Rooms Shed(s)
Basement None
Dining Room Separate Room
Interior
Interior Features Double Vanity, Separate Shower, Soaking Tub, Tile Bath, Tray Ceiling(s), Vaulted Ceiling(s), Walk-In Closet(s)
Heating Central, Electric, Forced Air, Zoned
Cooling Ceiling Fan(s), Central Air, Dual, Electric, Zoned
Flooring Carpet, Hardwood, Tile
Fireplaces Number 1
Fireplaces Type Factory Built, Family Room, Gas Log, Gas Starter
Fireplace Yes
Appliance Dishwasher, Electric Water Heater, Oven/Range (Combo), Stainless Steel Appliance(s)
Laundry Laundry Closet, Upper Level
Exterior
Parking Features Attached, Garage, Garage Door Opener, Kitchen Level
Garage Spaces 4.0
Pool Above Ground
Community Features None
Utilities Available Cable Available, Electricity Available, Natural Gas Available, Phone Available, Water Available
View Y/N No
Roof Type Composition
Total Parking Spaces 4
Garage Yes
Private Pool Yes
Building
Lot Description Level, Open Lot
Faces Take I-85 N to Braselton - Hwy 53 Exit right go .5 mi to the traffic light at Hwy 124 and turn left then go to the round-a-bout at Hwy 11/124 and go right towards Winder to the 4-way stop at Jacksons Trail turn left then the next left onto Jacksons Walk and home is on the left.
Foundation Slab
Sewer Septic Tank
Water Public
Structure Type Concrete
New Construction No
Schools
Elementary Schools Jefferson
Middle Schools Jefferson
High Schools Jefferson
Others
HOA Fee Include None
Tax ID 083C 004
Security Features Security System,Smoke Detector(s)
Acceptable Financing Cash, Conventional, FHA, VA Loan
Listing Terms Cash, Conventional, FHA, VA Loan
Special Listing Condition Resale
Read Less Info
Want to know what your home might be worth? Contact us for a FREE valuation!

Our team is ready to help you sell your home for the highest possible price ASAP

© 2025 Georgia Multiple Listing Service. All Rights Reserved.
"My job is to find and attract mastery-based agents to the office, protect the culture, and make sure everyone is happy! "






