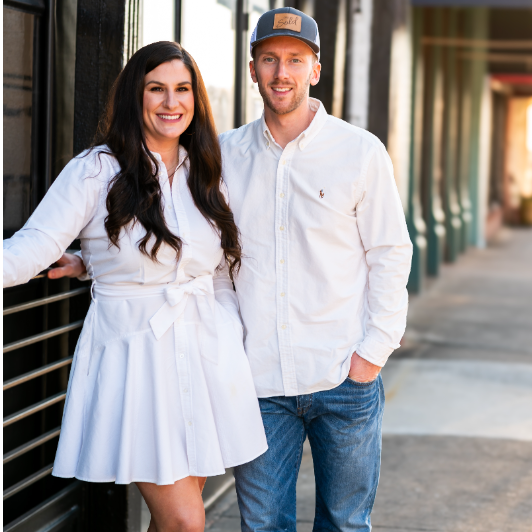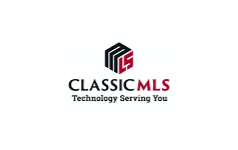Bought with ATHENS AREA ASSOCIATION OF REALTORS
$1,410,000
$1,399,900
0.7%For more information regarding the value of a property, please contact us for a free consultation.
5 Beds
5 Baths
4,501 SqFt
SOLD DATE : 03/28/2025
Key Details
Sold Price $1,410,000
Property Type Single Family Home
Sub Type Single Family Residence
Listing Status Sold
Purchase Type For Sale
Square Footage 4,501 sqft
Price per Sqft $313
Subdivision No Recorded Subdivision
MLS Listing ID 1023382
Sold Date 03/28/25
Style Craftsman
Bedrooms 5
Full Baths 4
Half Baths 1
Construction Status New Construction
HOA Y/N No
Abv Grd Liv Area 3,035
Year Built 2024
Annual Tax Amount $3,457
Tax Year 2024
Lot Size 9.000 Acres
Acres 9.0
Property Sub-Type Single Family Residence
Property Description
Step into the allure of modern farmhouse living with this stunning Frank Betz Kensley Downs Plan. Fully completed and ready to welcome you home, this residence perfectly embodies the farmhouse style, offering a harmonious blend of charm and modern convenience, including newly available cable fiber internet for seamless connectivity. The facade of the home features multiple materials and an inviting front porch, setting the tone for the warm and welcoming atmosphere within. The main level is designed for today's lifestyle, with a family room taking center stage, featuring a tongue and groove coffered ceiling and a fireplace as its focal point. The kitchen, truly the heart of the home, boasts a spacious island ideal for entertaining. A cozy keeping room with its own fireplace and built-in cabinetry provides a warm retreat within the home. The luxurious master suite, located on the main level, opens to a vaulted covered deck a private haven for relaxation. The master bath is a sanctuary, thoughtfully equipped with everything you need to unwind after a long day. Outdoors, you'll find additional living spaces, including a large covered porch and a grilling patio, seamlessly blending indoor and outdoor living. The upper floor offers three bedrooms with generous closets and well-appointed baths, ensuring comfort for everyone. The finished basement is a standout feature, offering a spacious living area, an additional bedroom, and a full bath. It also includes abundant storage, making it as functional as it is beautiful. Set on an expansive 8.889-acre canvas, this home delivers modern farmhouse charm, thoughtful design, and abundant space to enjoy life inside and out, all with the added benefit of high-speed cable fiber internet to keep you connected. Schedule your private tour today and discover the perfect blend of style, comfort, and serenity!
Location
State GA
County Oconee Co.
Rooms
Basement Bathroom, Bedroom, Exterior Entry, Finished, Interior Entry, Unfinished
Main Level Bedrooms 1
Interior
Interior Features Attic, Built-in Features, Ceiling Fan(s), Custom Cabinets, Fireplace, High Ceilings, Kitchen Island, Pantry, Pot Filler, Solid Surface Counters, Vaulted Ceiling(s), Entrance Foyer, Main Level Primary, Programmable Thermostat, Storage, Utility Room
Heating Central, Dual System, Heat Pump, Multiple Heating Units
Cooling Electric, Heat Pump
Flooring Carpet, Luxury Vinyl, Luxury VinylPlank, Wood
Fireplaces Type Two, Gas Log, Living Room, Wood Burning, Basement
Fireplace Yes
Appliance Built-In Oven, Dishwasher, Gas Range, Microwave, Refrigerator
Exterior
Exterior Feature Deck, Sprinkler/Irrigation, Porch
Parking Features Additional Parking, Attached, Garage, Garage Door Opener, Parking Available
Garage Spaces 3.0
Garage Description 3.0
Utilities Available Underground Utilities
Amenities Available None
Water Access Desc Public
Porch Covered, Deck, Porch
Total Parking Spaces 1
Building
Lot Description Level, Rolling Slope, See Remarks
Entry Level Three Or More
Foundation Basement, Poured
Sewer Septic Tank
Water Public
Architectural Style Craftsman
Level or Stories Three Or More
New Construction Yes
Construction Status New Construction
Schools
Elementary Schools Rocky Branch Elementary
Middle Schools Malcom Bridge Middle
High Schools North Oconee
Others
HOA Fee Include None
Tax ID B02-0-74D
Security Features Security System
Financing Conventional
Special Listing Condition None
Read Less Info
Want to know what your home might be worth? Contact us for a FREE valuation!

Our team is ready to help you sell your home for the highest possible price ASAP

"My job is to find and attract mastery-based agents to the office, protect the culture, and make sure everyone is happy! "






