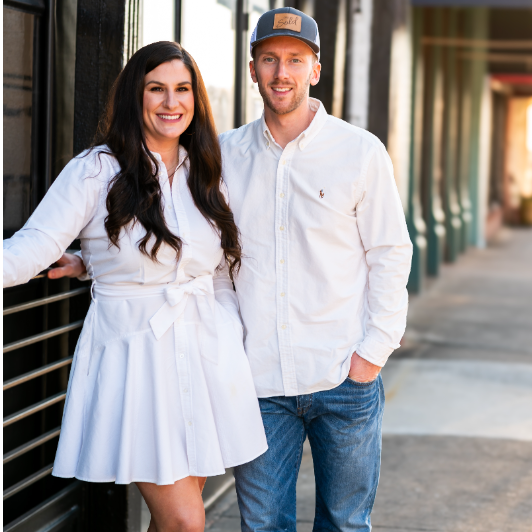$316,000
$348,000
9.2%For more information regarding the value of a property, please contact us for a free consultation.
3 Beds
3 Baths
1,524 SqFt
SOLD DATE : 09/19/2025
Key Details
Sold Price $316,000
Property Type Single Family Home
Sub Type Single Family Residence
Listing Status Sold
Purchase Type For Sale
Square Footage 1,524 sqft
Price per Sqft $207
Subdivision Gooseneck Hills
MLS Listing ID 10560487
Sold Date 09/19/25
Style Rustic
Bedrooms 3
Full Baths 3
HOA Y/N No
Year Built 2007
Annual Tax Amount $2,085
Tax Year 24
Lot Size 1.000 Acres
Acres 1.0
Lot Dimensions 1
Property Sub-Type Single Family Residence
Source Georgia MLS 2
Property Description
Welcome to 34 Gooseway Rd, a beautifully maintained 3-bedroom, 2-bath home nestled on a prime corner lot in the sought-after Gooseneck Hills neighborhood. With 1,524 sq ft of comfortable living space, an attached 2-car garage, and a full walkout basement, this move-in-ready gem offers both functionality and future potential! Step inside to a warm and inviting tiled entryway that opens into a spacious living area featuring vaulted ceilings and a cozy gas fireplace-perfect for relaxing evenings or entertaining guests. You'll love the thoughtfully designed layout, including a formal dining room and a bright eat-in kitchen that flows seamlessly onto a large, well-finished deck-ideal for BBQs and outdoor gatherings. The main-floor laundry room adds convenience and even includes an exterior entrance from the garage. Down the hall, the primary suite impresses with its own vaulted ceiling, an en-suite bath complete with a jetted tub, walk-in shower, and a walk-in closet. Two generously sized guest bedrooms and a second full bath with a tub/shower combo and glass sliding doors complete the main level. But we're not done yet! This home also includes another 1,524 sq ft of space downstairs with a full walkout basement. Partially finished with a third bathroom already in place, this lower level is bursting with potential. Whether you need extra space for a growing family, a game room for the kids, a second living area, or the ultimate man cave, the possibilities are truly endless! Outside, enjoy a landscaped and well-manicured lawn, breathtaking views, and a peaceful country setting-all while being just minutes from town. Don't miss this one!!
Location
State GA
County Stephens
Rooms
Bedroom Description Master On Main Level
Basement Bath Finished
Interior
Interior Features Master On Main Level, Walk-In Closet(s)
Heating Central, Electric
Cooling Ceiling Fan(s), Central Air
Flooring Carpet, Laminate, Tile
Fireplace No
Appliance Electric Water Heater, Range, Refrigerator
Laundry Common Area
Exterior
Parking Features Garage, Attached, Garage Door Opener
Community Features None
Utilities Available Electricity Available, High Speed Internet, Phone Available, Water Available
View Y/N No
Roof Type Composition
Garage Yes
Private Pool No
Building
Lot Description Level
Faces From RE/MAX Classic, 12552 Augusta Rd, Lavonia, GA 30553; RE/MAX Classic Head north on Augusta Rd toward Burgess St 0.2 mi Turn left onto GA-59 W/West Ave Continue to follow GA-59 W 5.9 mi Turn right onto Brown Rd 3.5 mi Turn left onto GA-145 S 43 ft Turn right onto GA-106 N 4.1 mi Turn right onto Broad River Rd 1.2 mi Turn left onto Goose Neck Rd 0.4 mi Turn right onto Gooseway Rd Destination will be on the right 177 ft 34 Gooseway Rd, Eastanollee, GA 30538
Sewer Septic Tank
Water Public
Architectural Style Rustic
Structure Type Vinyl Siding
New Construction No
Schools
Elementary Schools Big A
Middle Schools Stephens County
High Schools Stephens County
Others
HOA Fee Include None
Tax ID 035 127
Acceptable Financing Cash, Conventional, FHA, USDA Loan, VA Loan
Listing Terms Cash, Conventional, FHA, USDA Loan, VA Loan
Special Listing Condition Resale
Read Less Info
Want to know what your home might be worth? Contact us for a FREE valuation!

Our team is ready to help you sell your home for the highest possible price ASAP

© 2025 Georgia Multiple Listing Service. All Rights Reserved.

"My job is to find and attract mastery-based agents to the office, protect the culture, and make sure everyone is happy! "






